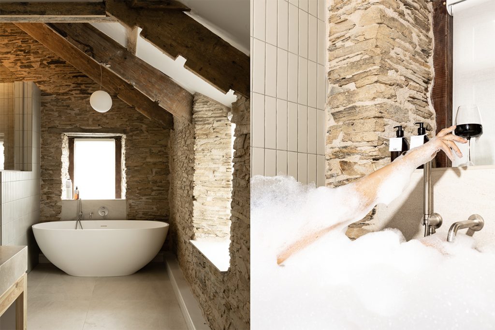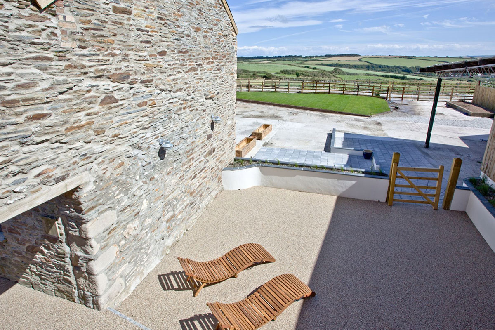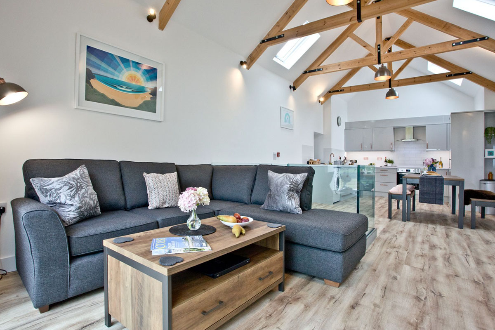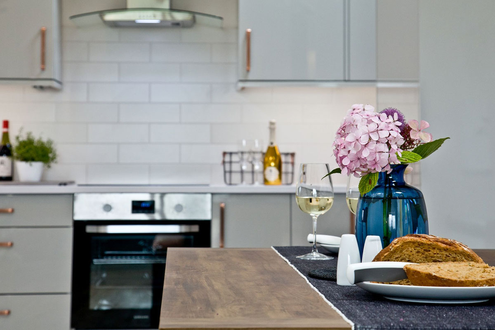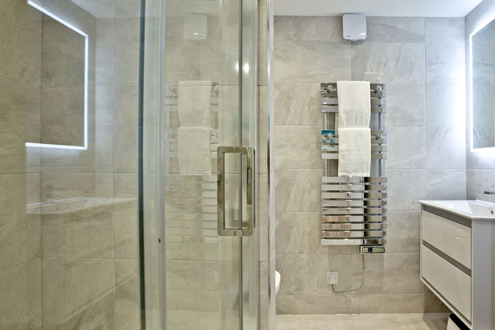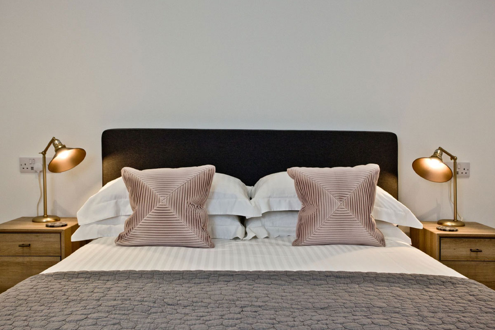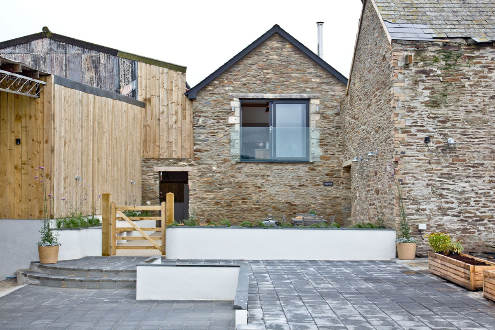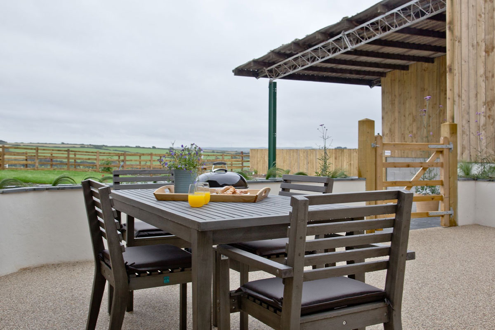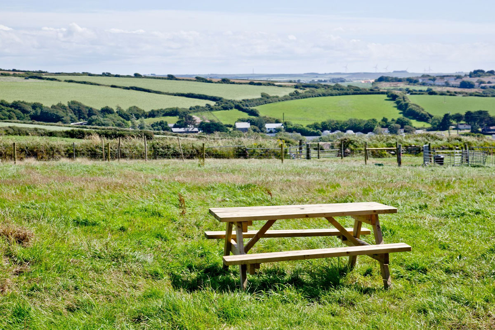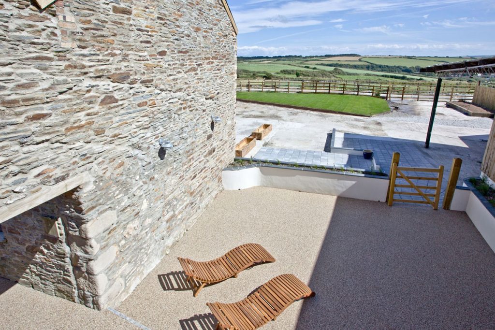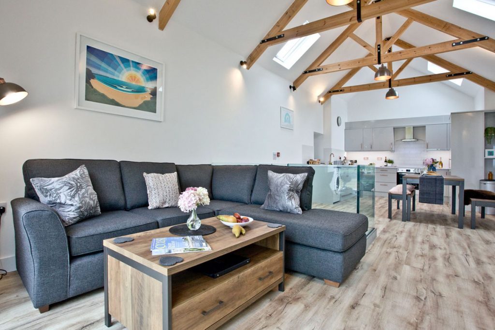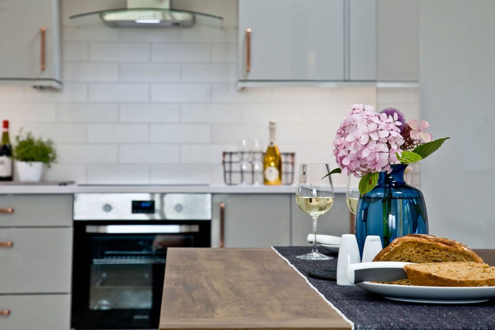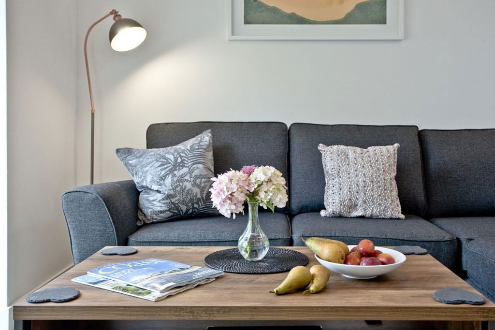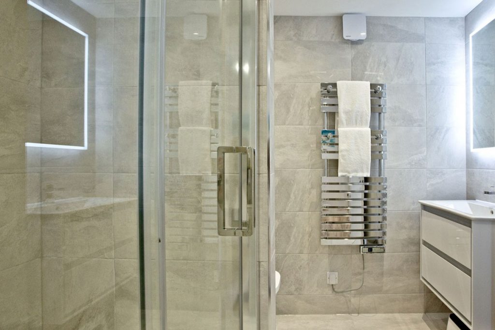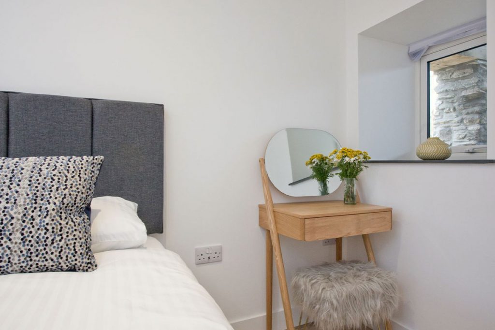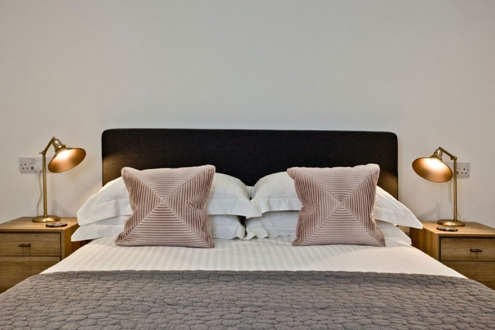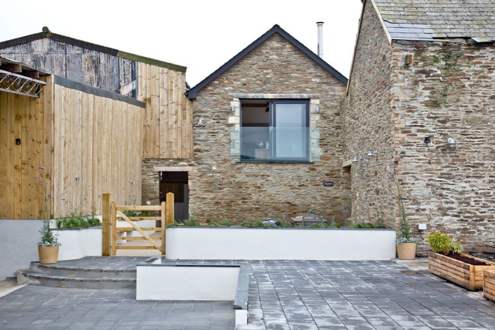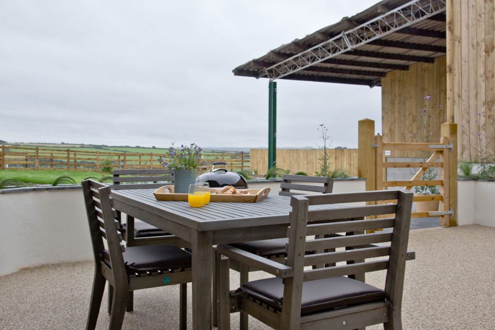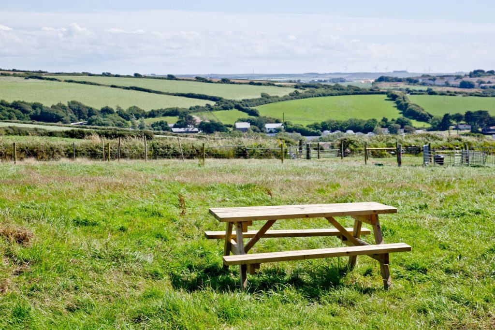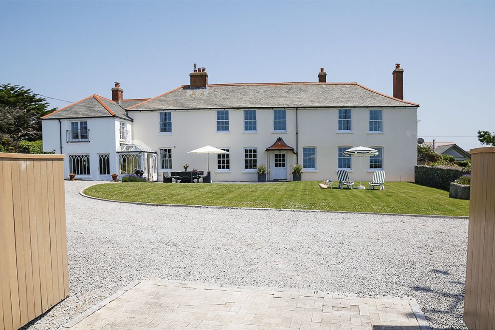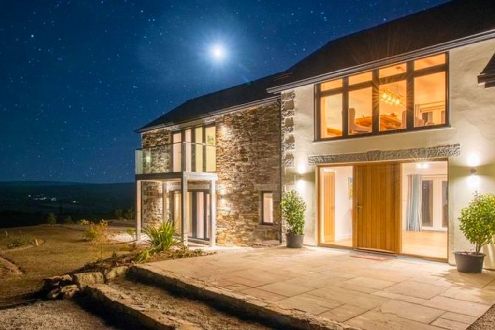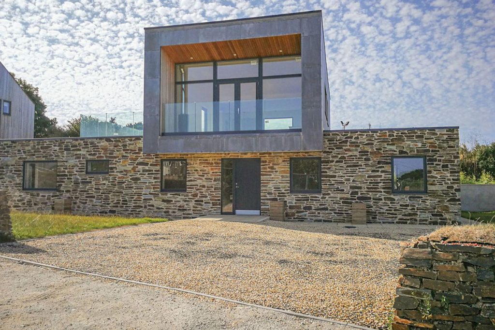The Hayloft has been designed to perfectly compliment the surrounding landscape, with the traditional stone exterior giving way to a sleek and contemporary internal space. Pitched double volume ceilings and interesting angles exude an architectural quality throughout while wooden flooring and exposed timber trusses contrast the bright white colour scheme and give a light and airy quality to the open plan layout.
Making the most of its tranquil setting, large glass doors in the main living area open out to a glazed, Juliet balcony and showcase the fantastic far reaching views of a sprawling, patchwork landscape and vast Cornish skies.
The living room, featuring a bespoke log burner and a large, sinkable sofa is the perfect place to catch up on a good book, and the well-designed kitchen with adjacent dining area creates a sociable space for sharing a delicious home cooked meal together.
For those warm summer’s evenings guests can choose to dine outdoors where the sun-soaked terrace complete with furniture and bench seating, offers plenty of opportunity for barbecuing and entertaining within the tranquil atmosphere of the surrounding countryside.
Downstairs on the lower ground level, are the property’s two double bedrooms as well as a modern family shower room. Both bedrooms have been designed and furnished to create a quiet refuge, with built-in cupboards providing ample storage space, and a television in the master bedroom.
Outside, a second patio with a pair of loungers provides a relaxing suntrap, with a third covered space designed for the storage of surfboards and beach gear.
Situated on a working farm, The Hayloft offers guests the opportunity to explore the grounds and even includes a pen opposite the property where a handful of its rare-breed lambs are kept.
